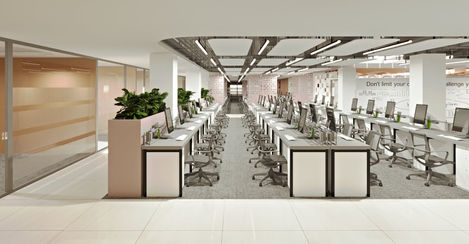Create Your First Project
Start adding your projects to your portfolio. Click on "Manage Projects" to get started
Shalina Office Floor Redesign
2025 | In Progress
A dynamic, dual-floor workspace designed to house 135 employees with a focus on flexibility, acoustic comfort, and modern team functionality.
Scope & Highlights:
Smart Seating Layout: Designed 115 desks with generous alleys, spatial fluidity, and integrated breakout zones to support movement and informal interaction.
Innovative Desk Accessories: Custom-designed desk accessories offer visual separation and focus without compromising the open-plan feel.
Acoustic Control: Implemented new-age acoustic partitions to minimize ambient noise and enhance productivity across departments.
Purpose-Built Pods: Introduced dedicated 1:1 zones and phone booths to support private conversations and focused collaboration.












